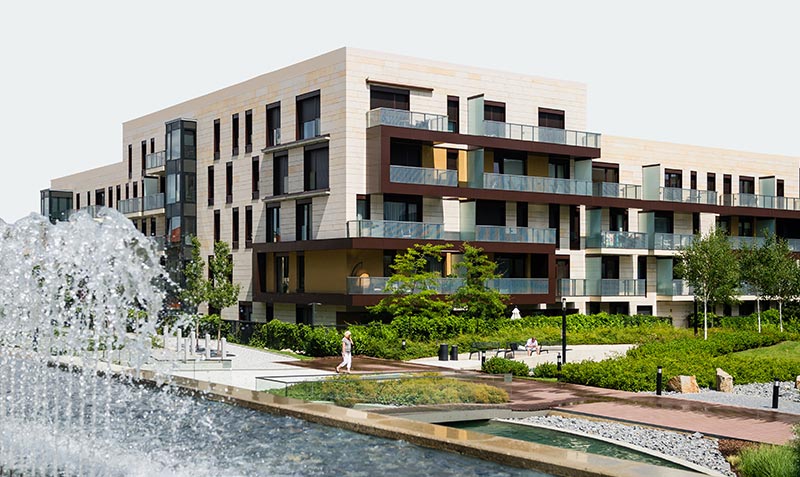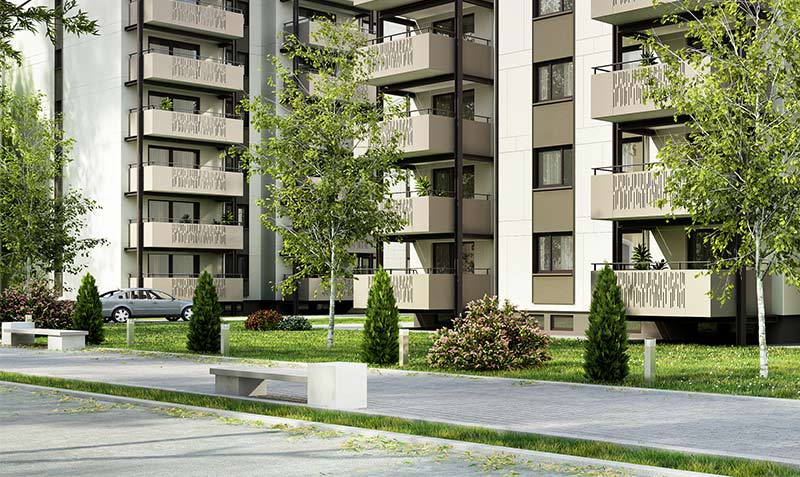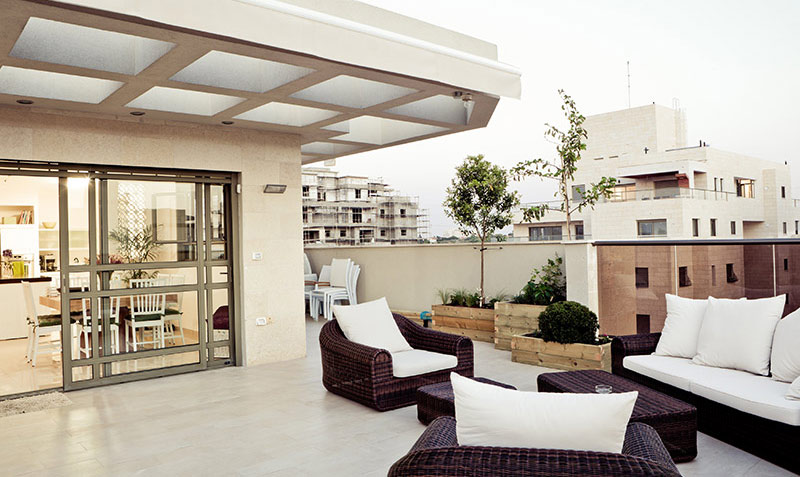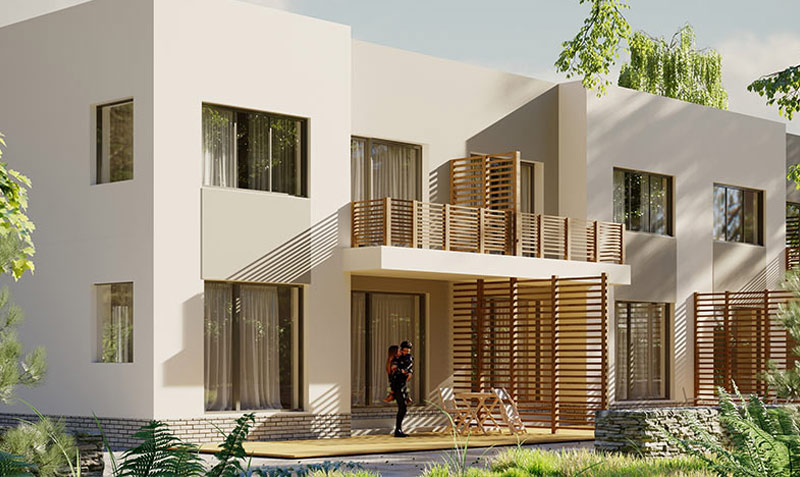Property Single
At vero eos et accusamus et iusto odio dignissimos ducimus.Cum sociis natoque penatibus et magnis dis
values of smart living in vista residence, NY
At vero eos et accus amus et ius to odio dignissimos ducimus
wellnes & spa
conference
restaurant
fitness
library
bars
wellnes & spa
conference
restaurant

Harnessing The latest trends in Real Estate
At vero eos et accus amus et ius to odio dignissimos ducimus
library
restaurant
wellnes & spa
fitness
gym
conference
bars
conference
playground

Where Home Buyers Find Greater Value
At vero eos et accus amus et ius to odio dignissimos ducimus
restaurant
bars
conference
wellnes & spa
fitness
gym
library
restaurant
playground

values of eco living in south residence, nyc
At vero eos et accus amus et ius to odio dignissimos ducimus
wellnes & spa
conference
restaurant
fitness
library
bars
wellnes & spa
conference
restaurant

Available
At vero eos et accusamus et iusto odio dignissimos duci
Residence
Room
Bath
View
Floor
Terrace
Layout
Apartment Plans
At vero eos et accusamus et iusto
- PENTHOUSE NR. 601
- PENTHOUSE NR. 602
- PENTHOUSE NR. 603
- PENTHOUSE NR. 604
- PENTHOUSE NR. 605
- PENTHOUSE NR. 606
- PENTHOUSE NR. 607
- PENTHOUSE NR. 608
- PENTHOUSE NR. 610
- PENTHOUSE NR. 611
- PENTHOUSE NR. 612
- PENTHOUSE NR. 614
- PENTHOUSE NR. 615
- PENTHOUSE NR. 616














No posts were found for provided query parameters.
Request a visit
Smart living
At vero eos et accusamus et iusto odio dignissi ducimus qui blan ditiis praesentium
ECO Construction
At vero eos et accusamus et iusto odio dignissi ducimus qui blan ditiis praesentium
Human in mind
At vero eos et accusamus et iusto odio dignissi ducimus qui blan ditiis praesentium
Atractive Location
At vero eos et accusamus et iusto odio dignissi ducimus qui blan ditiis praesentium
Reception 24/7
At vero eos et accusamus et iusto odio dignissi ducimus qui blan ditiis praesentium
Awarded design
At vero eos et accusamus et iusto odio dignissi ducimus qui blan ditiis praesentium
